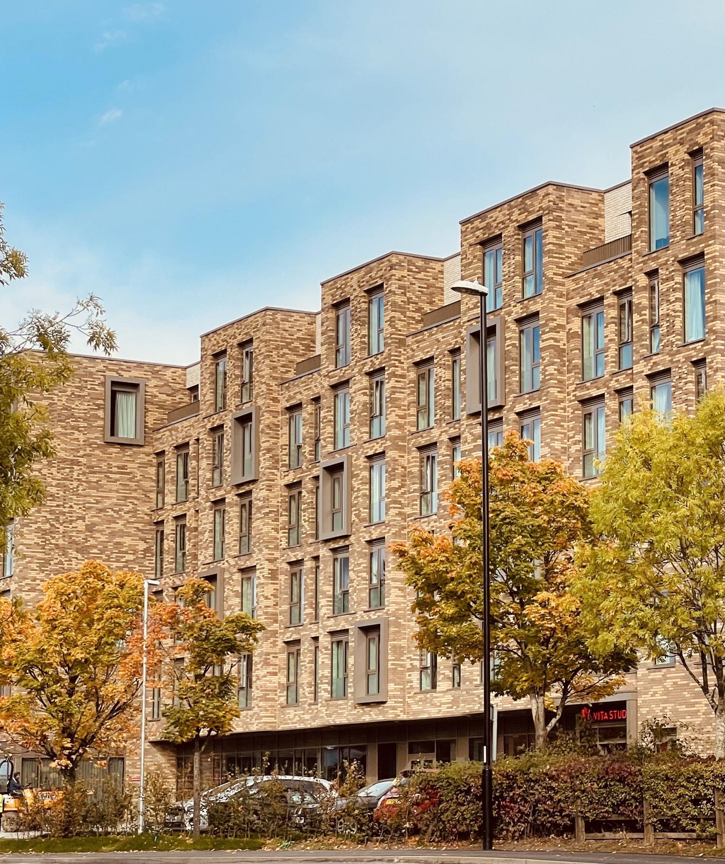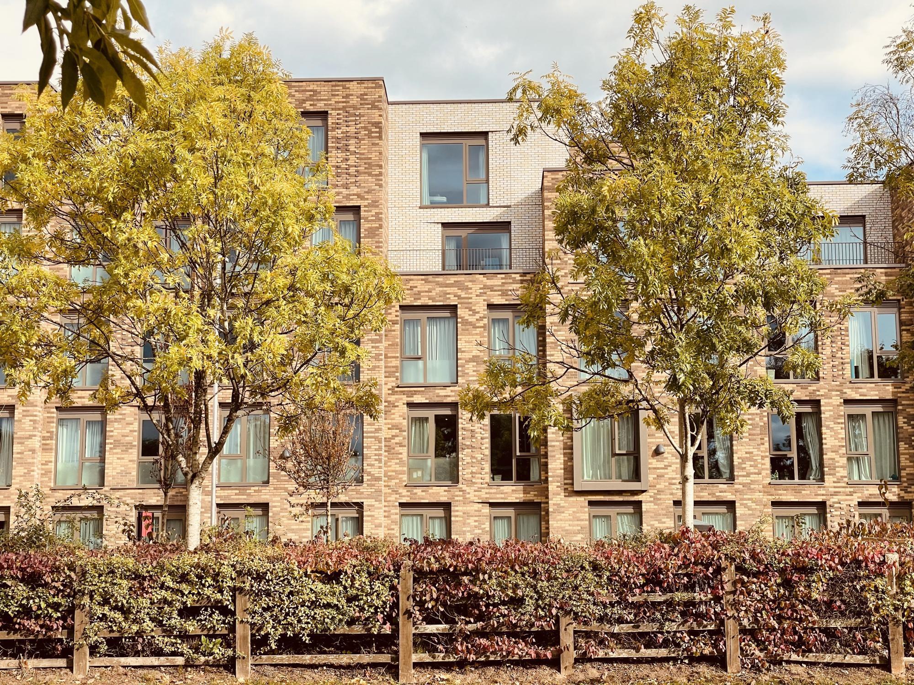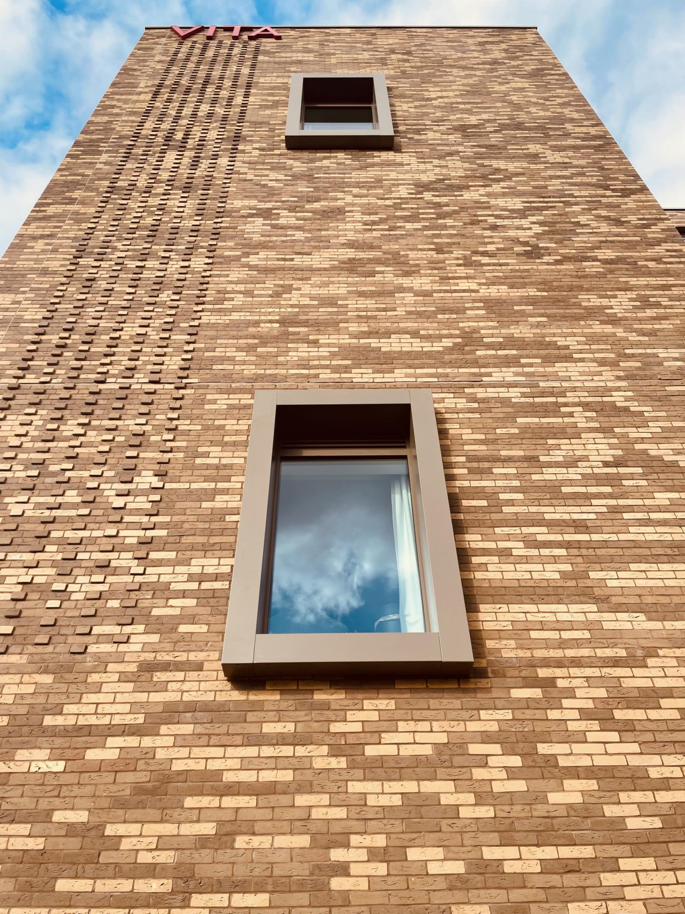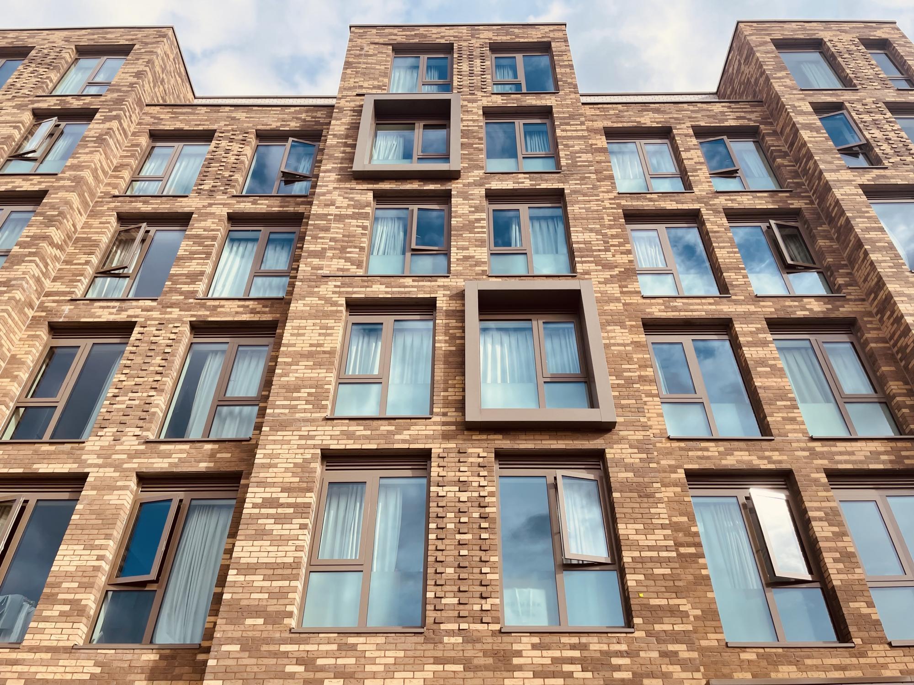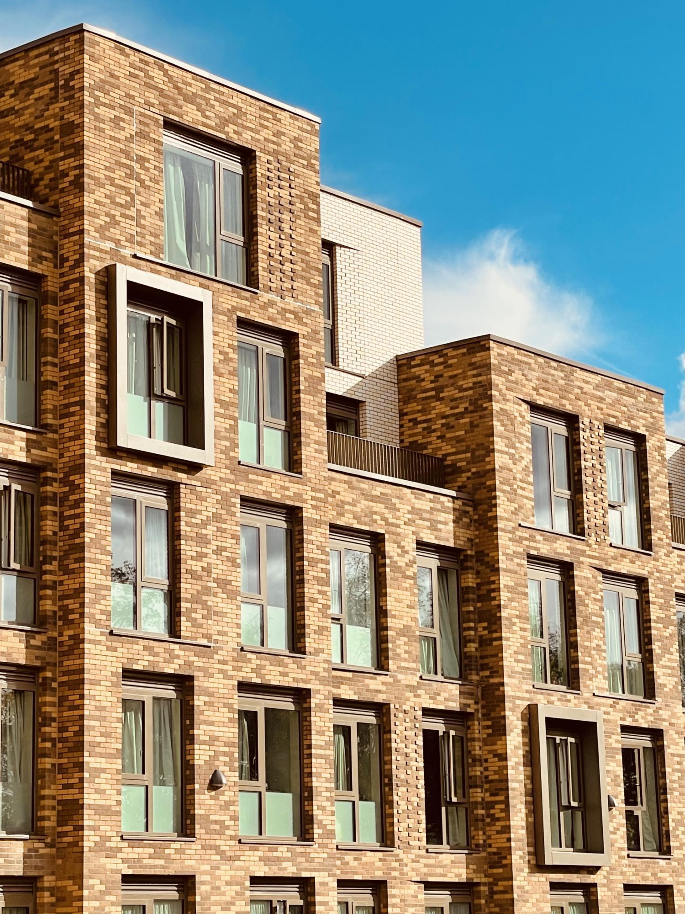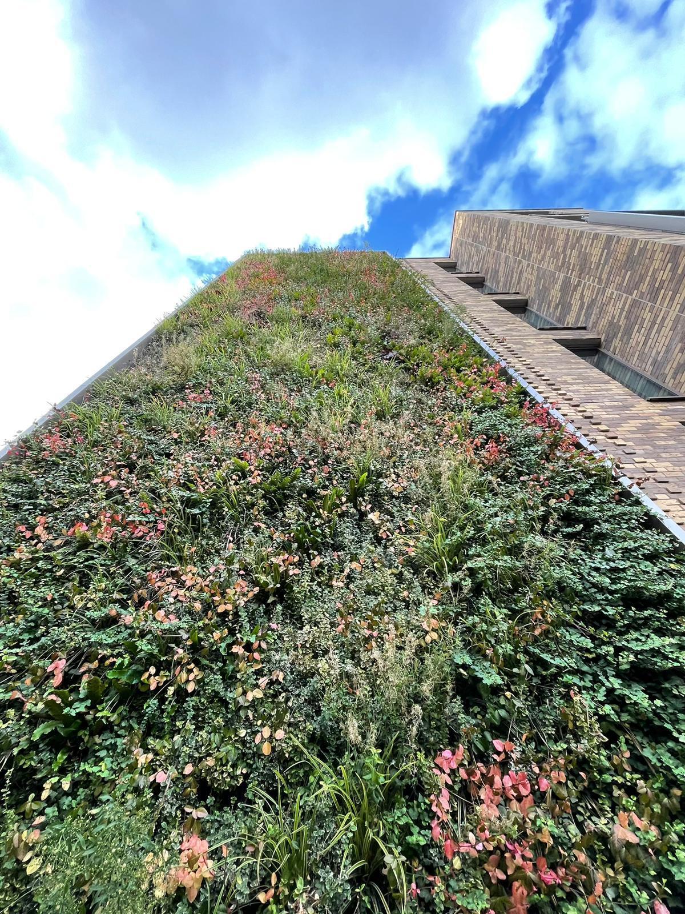Client
Vita
Location
Coventry
Year
2019
The scheme demonstrates how enlightened suburban building can deliver high quality student housing within existing residential communities.
The masterplan for the site reinstates a street edge that helps draws pedestrians and vehicles into what was previously an isolated and surface car park.
Careful consideration of the existing woodland spinney shaped the rationale and layouts by creating an open courtyard space around the woodland that will allow afternoon and evening light to penetrate the heart of the scheme. Students will also benefit from the integration of landscaped spaces.
Ranging from two storeys high at the southwest corner to six in the centre, the lower portion at the southern boundary of the site provides steps down to two storeys to reflect the scale of the two storey detached houses opposite.
Various elements of the scheme share a palette of high-quality façade materials: sand brick with metal frame surround and green walls.
Brick-clad with very generous recesses and projections help break up the form and provide a residential scale and feel, while a new multistorey car park is provided but encased on three sides by the student housing to help reduce its impact.
