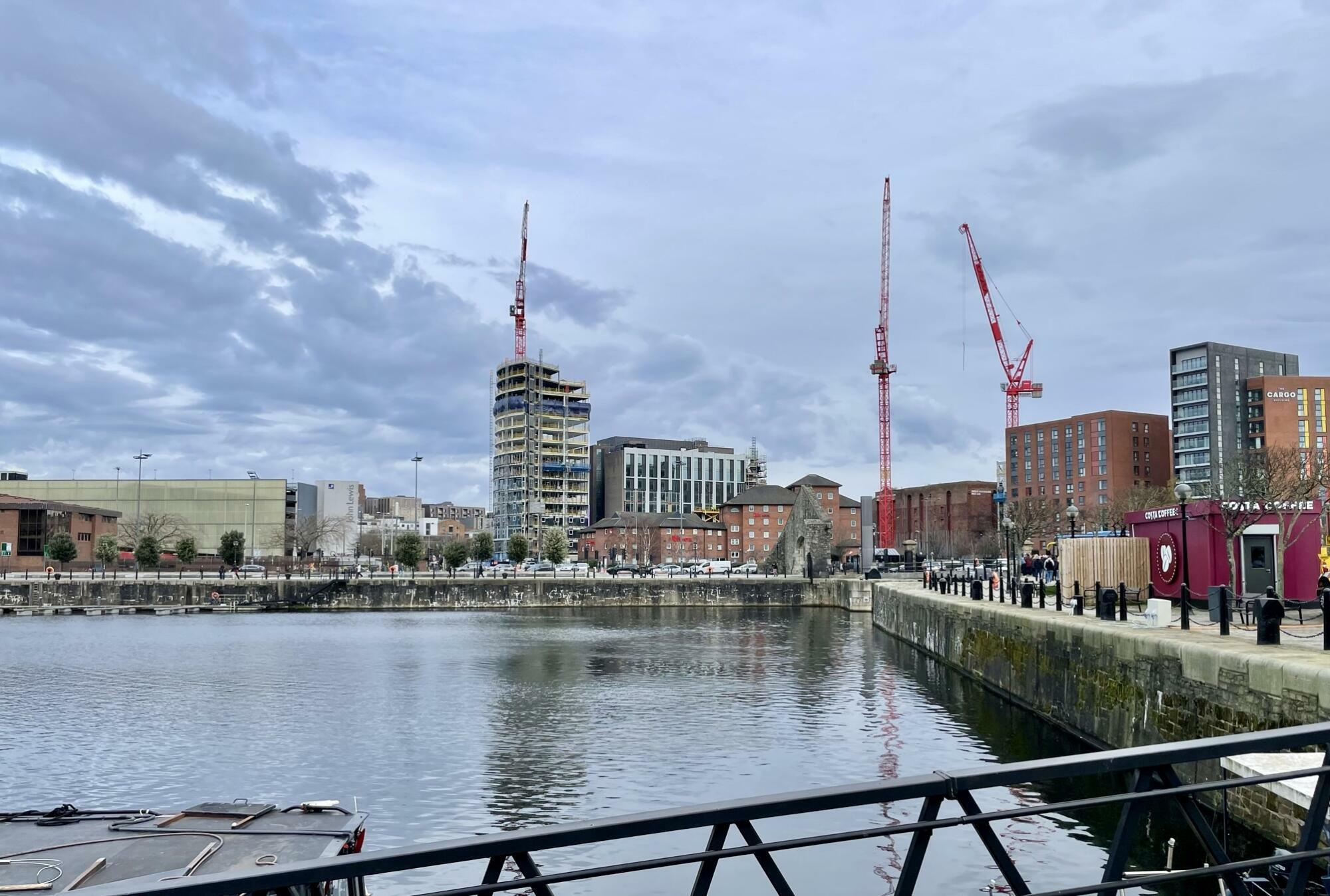Situated in a prominent position in a key junction between the Baltic Triangle and Liverpool, the site has undergone many planning applications over the years. This current approval proposes the development of two new buildings, with staggered heights varying from 8 to 16 storeys.
Appointed to deliver Block B the new 260 bed Maldron hotel with a restaurant located at ground floor and a gym on the first floor.
The proposal can provide a striking addition to this area of the city, creating a recognisable building that can facilitate an interface on the edge of The Baltic Triangle and Liverpool City Centre. The proposed building will aim to bridge between these differing material palettes and architectural styles, aiming to create a successful transition between the historic maritime heritage buildings and the modernism within the City Centre.
The facades are characterised by aluminium and glass detailing set out in a rational frame.
