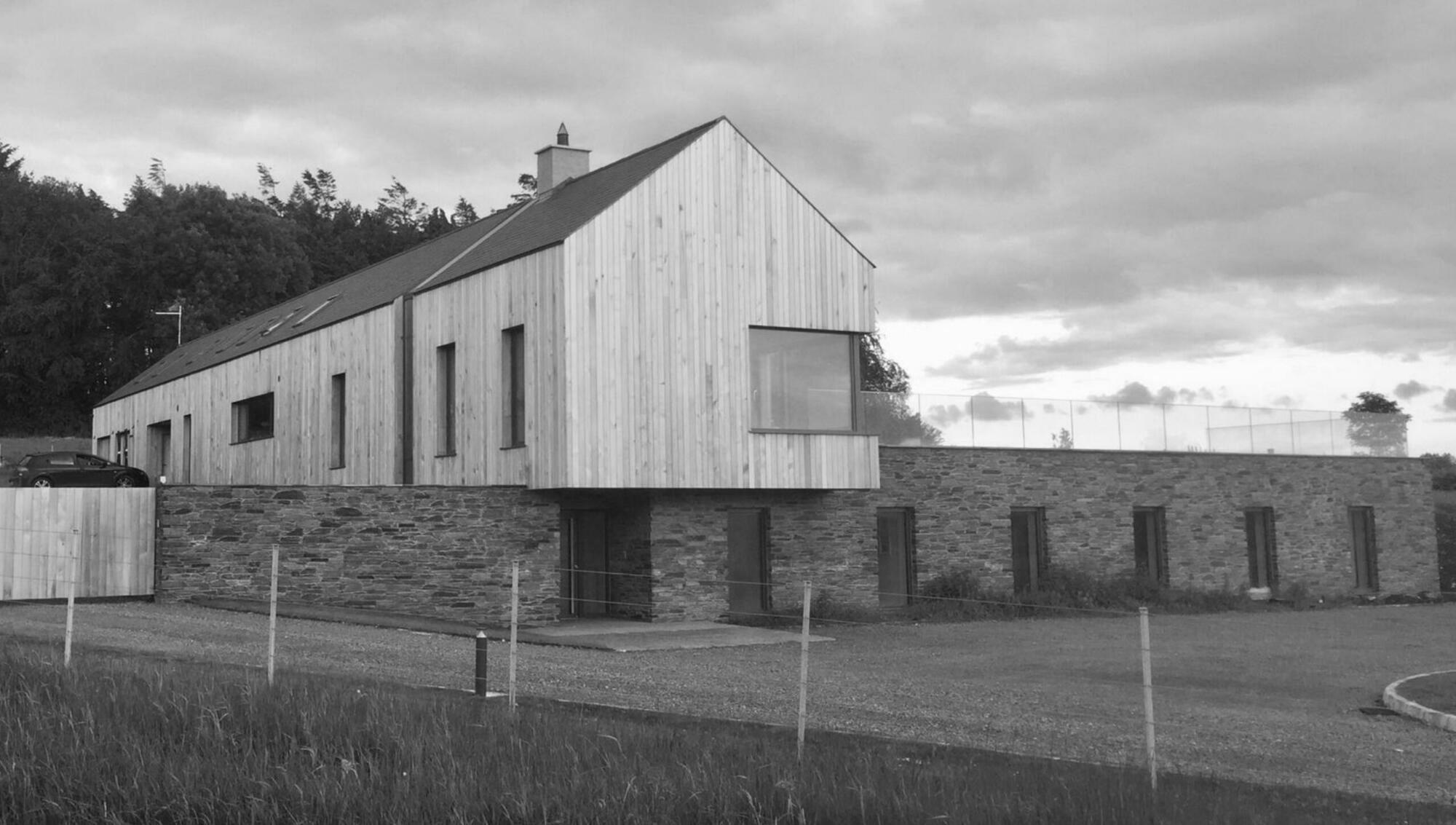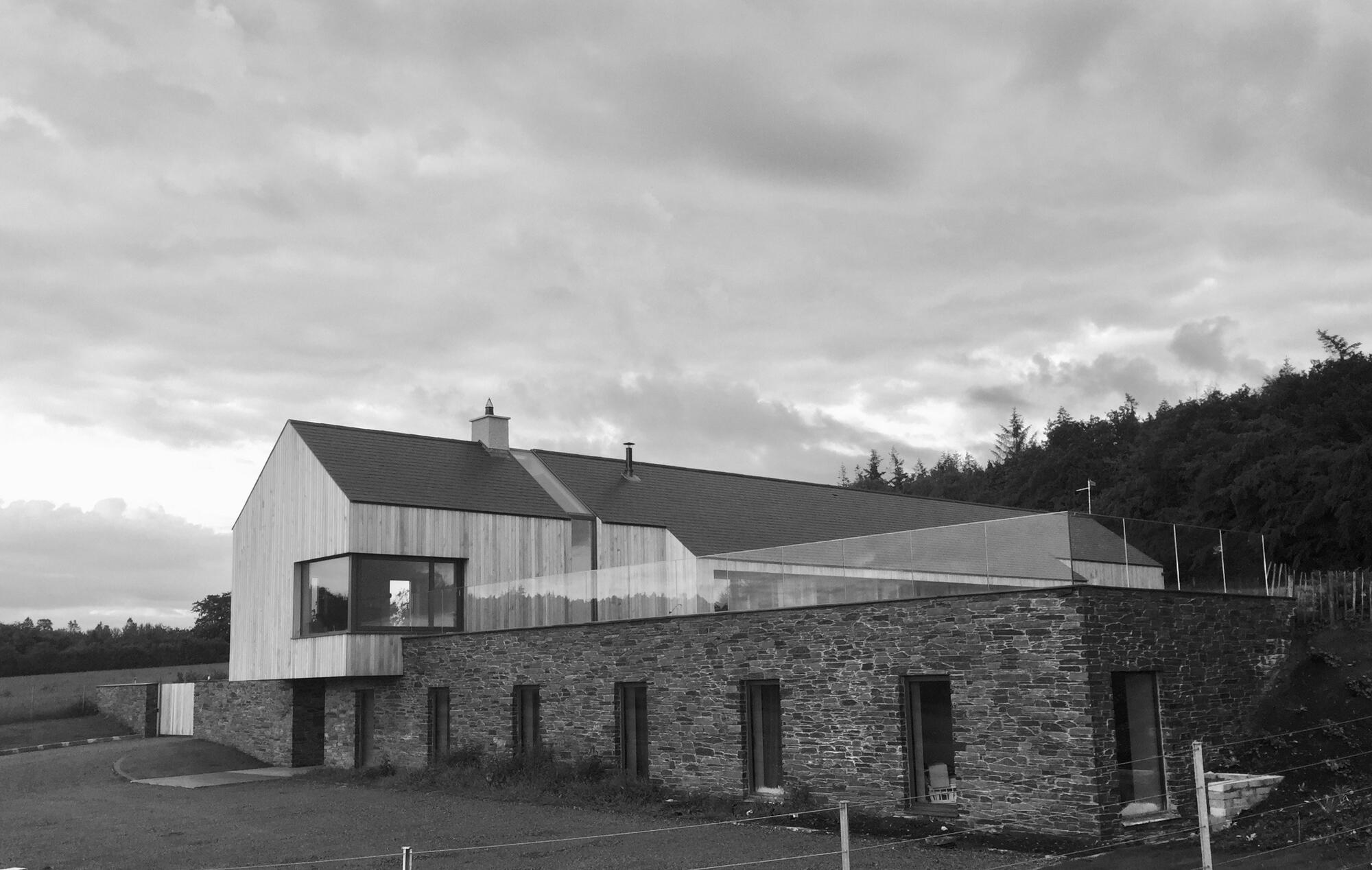Client
Private
Location
Rural Ireland
Year
2018
The design's shape and form respond to the site's natural descending levels. The upper level cantilevers over the entrance, offering corner window views of the fields and countryside. Vertical Cedar cladding, echoing the woodland context, will age to a grey tone, blending the building seamlessly into its environment. Traditionally used in countryside sheds, Cedar adds a rustic charm and environmental integration.
Stone walls, built with traditional techniques, anchor the new home to the site, creating continuity with the landscape. The innovative upside-down internal arrangement—bedrooms on the lower floor, living spaces above—maximise views and external space utilisation. Frameless glass balustrades on the living level provide safe play areas for children and unobstructed views, while appearing to float against the stone facade.
Windows and openings are strategically placed across the timber-clad facades, enhancing the building's elongated footprint while framing picturesque landscapes. Rooflights channel natural light from above, illuminating specific spaces and objects below, adding a touch of modernity to the timeless natural setting.
By harmonising modern architectural elements with traditional materials and techniques, this design seamlessly integrates with its natural surroundings while offering contemporary comforts and breathtaking views.

