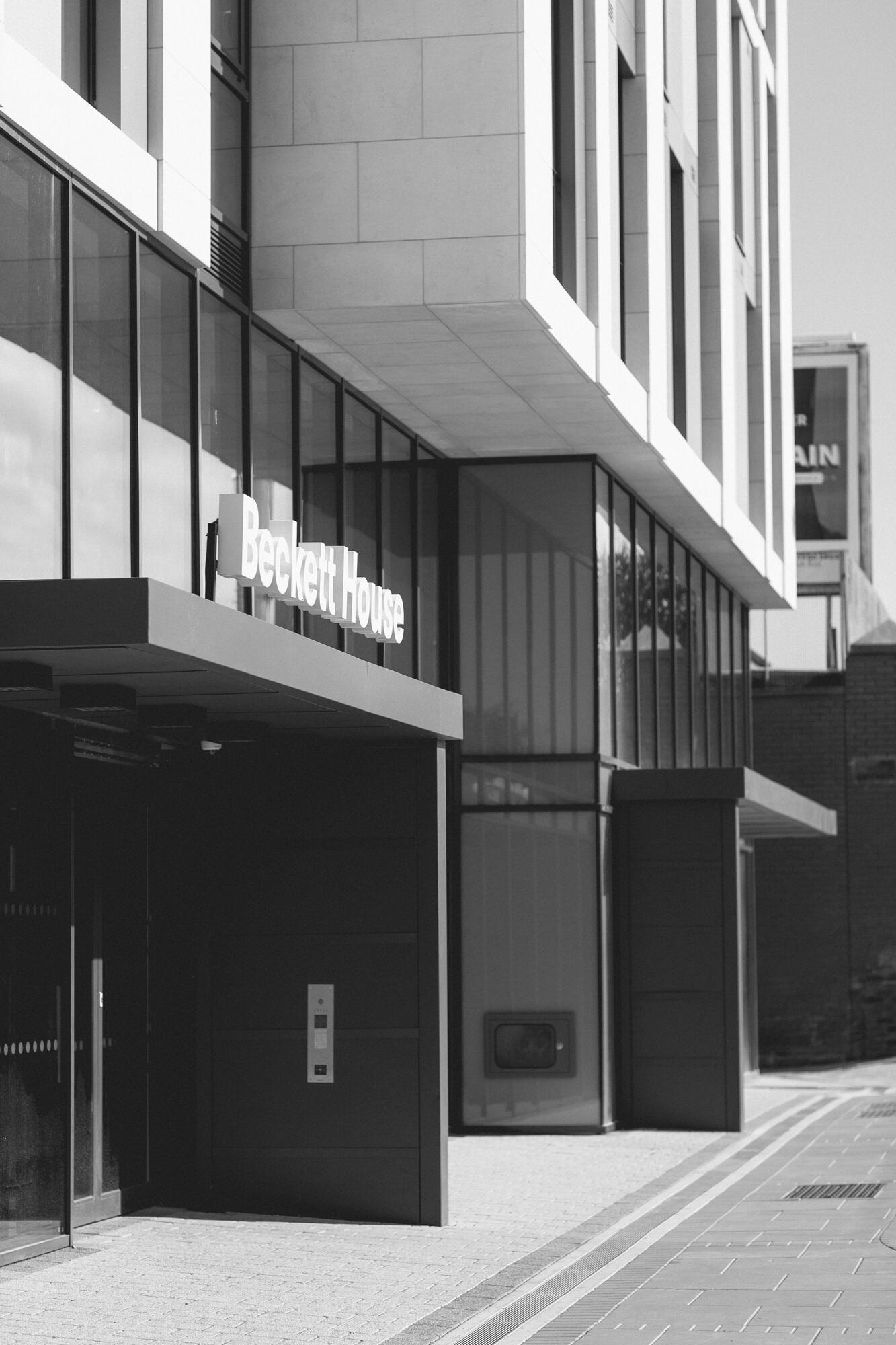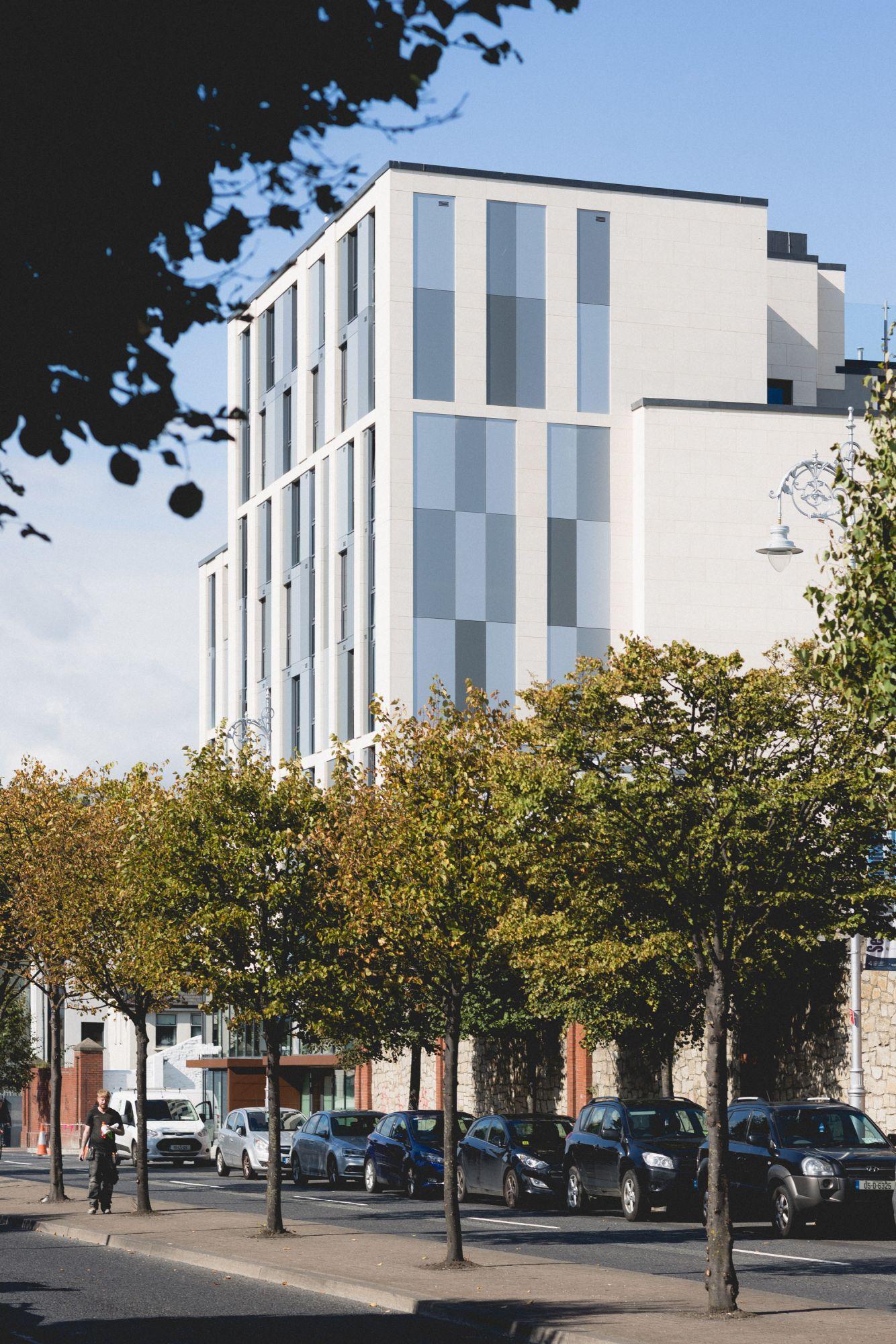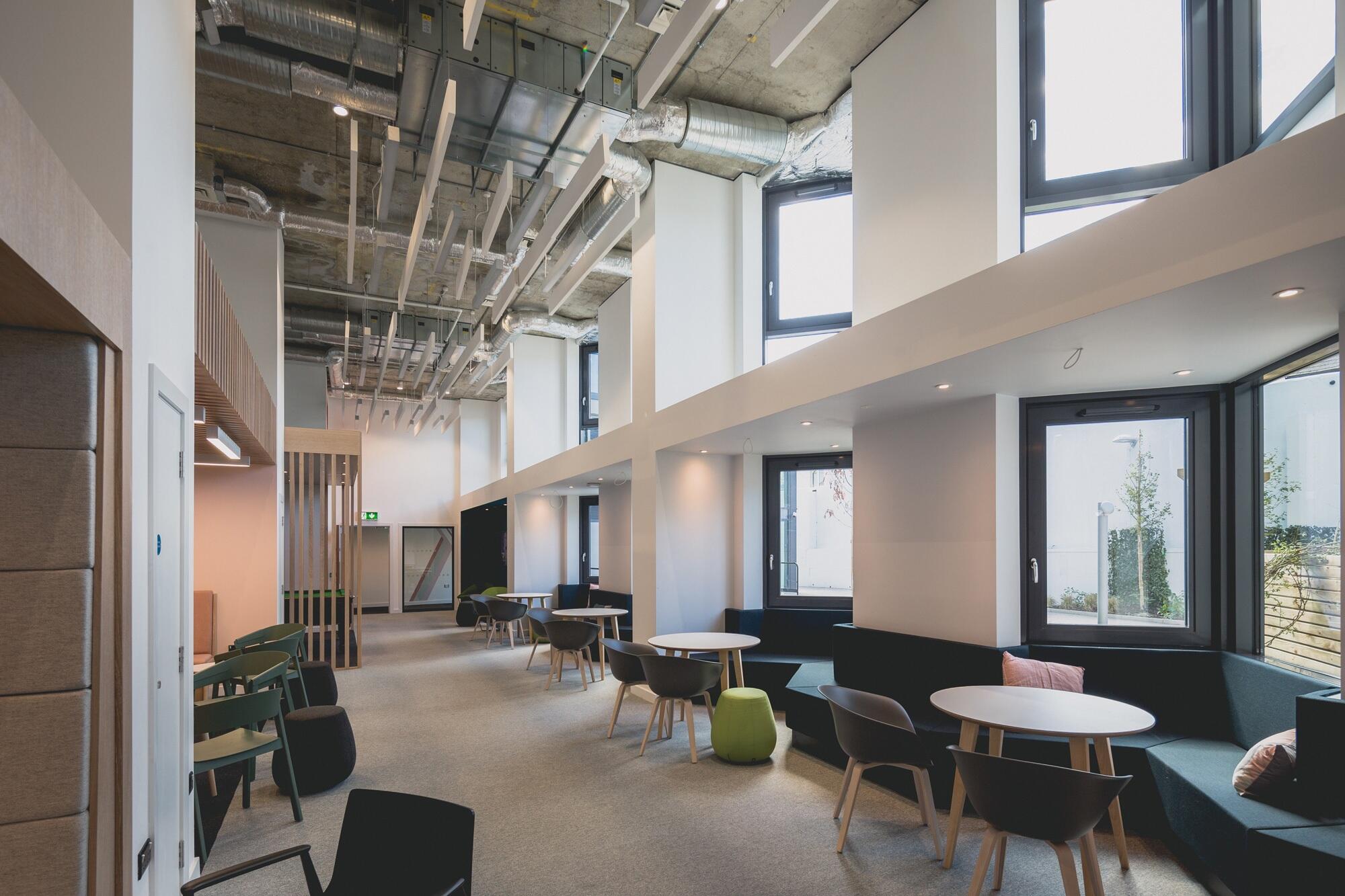Location
Summerhill
Year
2018
The original planning approval for this site was for a hotel and associated parking. Our initial brief was to gain planning approval to change the building to student accommodation.
Following this the scheme moved to detailed design and was constructed over an 18 month period.
The main façade onto Summerhill was formed of a combination of materials including inclined natural stone, metal cladding and extensive curtain walling. The ground floor is completely glazed with reception, amenity and cafe space behind. This provides activity to the street and 24/7 supervision.
In addition, a series of rooftop terraces provide pleasant external amenity space for the students who can enjoy 360-degree panoramic views of Dublin City as a result.


